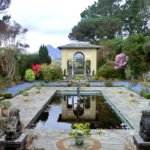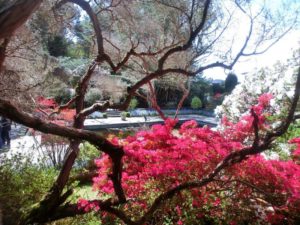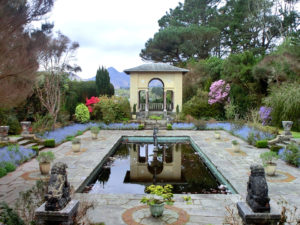Volunteer Design Project: Natick Housing Authority’s Cedar Gardens
The following work is a volunteer effort for The Community Outreach Group for Landscape Design (COGDesign). COGDesign is a non-profit service organization that provides undeserved communities with the technical design assistance they need to bring healthy, attractive, and useful open space to their neighborhoods. As of October 2015, I am working on the design completion of Natick Housing Authority’s Cedar Gardens, a complex that houses 260 low-income elderly and disabled residents in 26 buildings built in the late 1960’s. The team on this project includes members: Jane Coutré, Margery Stegman, and Lynn Carroll.
The overall site of Natick Housing Authority is quite large with need to address several challenges including, but not limited to, dangerous walkways, overgrown plants, drainage problems, and lack of amenities. We decided to speak to the residents directly and establish their needs. Questionnaires gave way to addressing priorities and our team decided to utilize common spaces as part our design concept: Community Hall and Flag Pole Parcel. Our schematic level concepts were designed to indicate suggestions such as plantings, new pavement, and pedestrian circulation.
We started the initial process by creating a base plan drawing for both parcels to be integrated into the new design. The design concept is currently at the end of its completion. This collaborative process includes design suggestions and feedback from meetings with project team members: Myself, Jane Coutré, and Margery Stegman, COGdesign board members, stakeholders including residents, the NHA executive director, and maintenance director to gain an understanding of the resident’s wants, needs, and priorities.
My primary role in the design process focused on initiating the Flag Pole parcel design, creating base drawings and digital renderings for the flag pole parcel, creating plant lists and their suggested use to the elderly, and feedback and design suggestions throughout the design process. The Cedar Gardens Tenants Organization seeks to facilitate companionship and camaraderie friendship among the residents. The Flag Pole design concept serves as an integration of these values where residents can grow, eat, sit, and spend quality time.
Flag Pole Parcel Design Concept:
- Introducing a mulch bed to cut down excessive maintenance and integrating existing rock outcrop as part of an overall design concept.
- Proposing wheelchair-friendly raised plant beds to provide outdoor leisure time activity for residents in adjacent buildings.
- Pavement cut back on the flag pole area to respond the overall curvature of design.
- Proposing secondary pathways for circulation (a walk for a walk sake) and division between lawns.
- Introducing site amenities, such as benches and outdoor dining area, to be utilized with the overall function of the design.
- Bar-b-Que area to be utilized with the vegetable garden and the outdoor dining area.
Overall Site Suggestions:
- Cut back over grown plants and shrubs near adjacent buildings.
- Repair existing dry cracks on sidewalks, parking, and pathways.
- Level topography (no more than 5% slope) to insure ADA accessibility for wheelchairs.




 Previous Post
Previous Post Next Post
Next Post

